-

Understanding Effective Kitchen Layouts
 Share on Facebook
Share on Facebook
June 5, 2017
Modern kitchens have evolved from the traditional cooking triangle separating the sink, oven, and refrigerator to more functional work zones.
Gone is the traditional kitchen, where one person is expected to prepare meals. Now a kitchen is a multi-purpose room housing multiple cooks.
Instead of the traditional cooking triangle, you now have a room with cooking zones.
This has lead to new kitchen layouts.
Builder Supply Outlet and the Edge Showroom carry the top kitchen cabinet brands (suitable for all kitchen layouts), including Waypoint, Shiloh, Aspect, Eclipse, Prior Creek, MidContinent, and Bertch. Stop in anytime to learn more about kitchen cabinets or make an appointment and meet with an Edge Kitchen and Bath Designer absolutely FREE by clicking here.
Here are some of the more popular kitchen layouts.
L-SHAPE
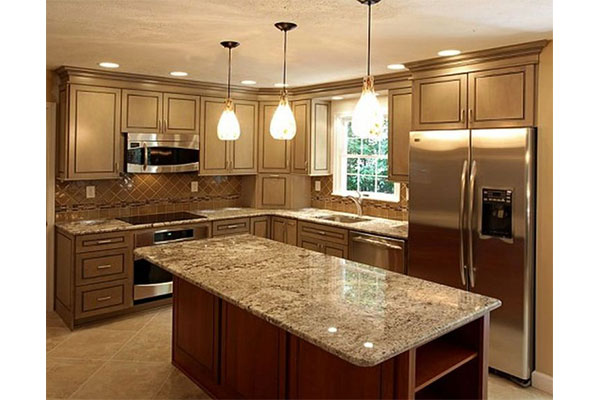
L-shaped kitchen maximize corner space.
They’re a smart design for small to medium sized kitchens. L-shaped kitchens are comprised of countertops on two adjoining walls that are perpendicular, forming an “L.” The “legs” of the kitchen’s “L” can be as long or short as you want. Keeping them under 15 feet will allow you to efficiently use the space.
L-shaped kitchens eliminate traffic. The kitchen will not become a thoroughfare because it’s not logistically possible.
Also with an L-shaped kitchen, you can add a dining space and multiple cooking zones.
One caveat – avoid this layout if your kitchen is large and can handle other layout types, such as adding an island or if you need space for multiple cooks.
HORSESHOE
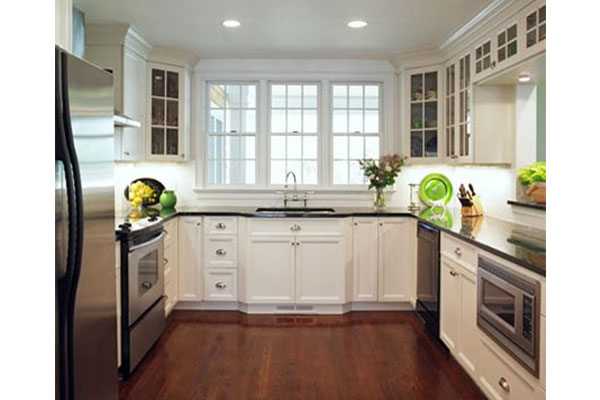
The horseshoe (or U-shape)kitchen layout has three walls of cabinets/appliances.
This design has evolved from three walls to an L-shaped kitchen with an island forming the third “wall.” It allows for excellent traffic flow and workflow around the cooking island, which is great if you have multiple cooks.
ONE WALL
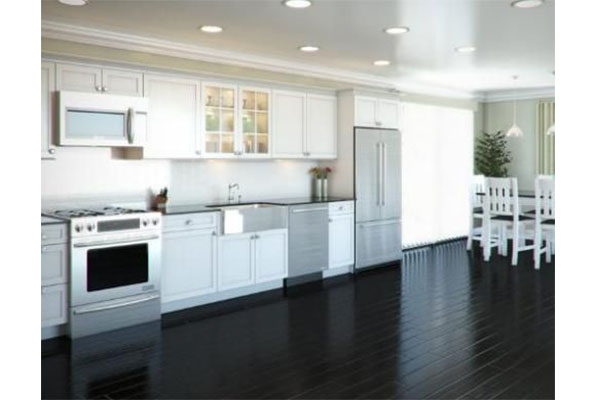
The one-wall kitchen layout is found in studio loft spaces.
These layouts are great space savers.
All the cabinets and appliances are on a single wall. Many modern designs also include an island, which evolves the space into a sort of Galley layout (see below) with a walk-through corridor.
GALLEY
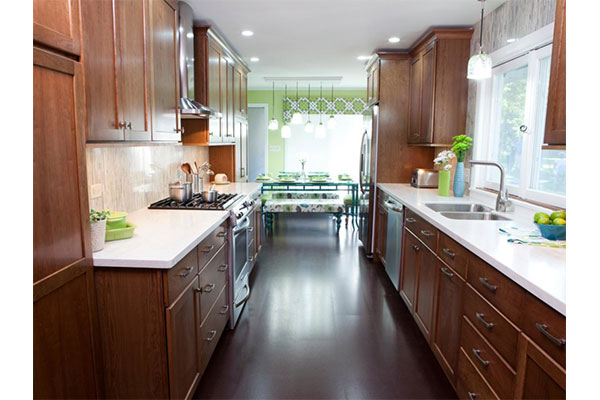
Galleys (walk-through kitchens) are ideal for very small spaces and one cook kitchens.
They’re comprised of two walls opposite of each other or two parallel countertops with a walkway in between them.
Galleys make the best use of every square inch of space. Also, there aren’t any troublesome corner cabinets to configure. These can add a ton to your cabinet budget.
For tiny spaces, galleys are perfect!
PENINSULA
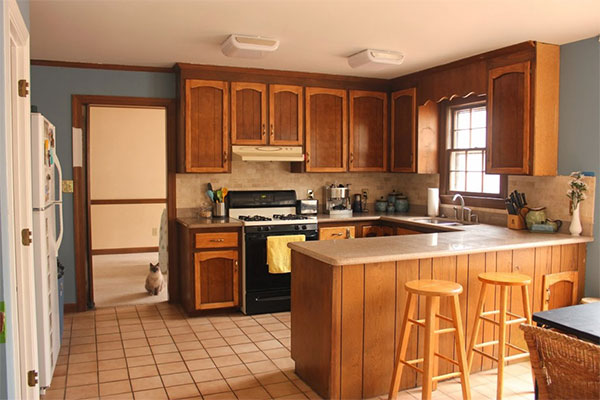
A peninsula kitchen is basically a connected island, converting an L-shaped layout into a horseshoe, or turning a horseshoe kitchen into a G-shaped design.
These layouts function much like islands but offer more clearance in kitchens that do not allow appropriate square footage for a true island (see below).
ISLAND
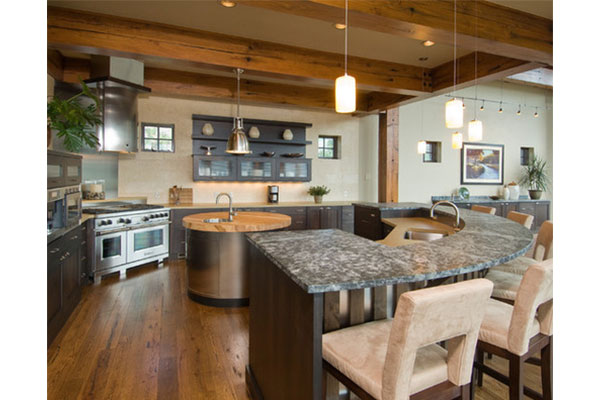
A working kitchen island may include cabinets, appliances, storage, and a large cooking/work surface.
Island layouts can provide a place to eat (with stools), to prepare food (with a sink) and a great place to store beverages (with a cooler/refrigerator/freezer. It can transform a one-wall kitchen into a galley style, and an L-shaped layout into a horseshoe.
Kitchen islands are very functional. the key is that you must have the proper amount of room to have one.
Hopefully you’ve learned a great deal about various kitchen layouts.
And of course, don’t forget that Builder Supply Outlet and the Edge Showroom carry the top kitchen cabinet brands (suitable for all kitchen layouts), including Waypoint, Shiloh, Aspect, Eclipse, Prior Creek, MidContinent, and Bertch. Stop in anytime to learn more about kitchen cabinets or make an appointment and meet with an Edge Kitchen and Bath Designer absolutely FREE by clicking here.
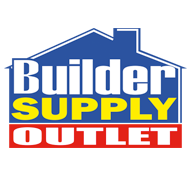
Feel free to stop into Builder Supply Outlet or the Edge Showroom with any home improvement questions you may have regarding kitchen layouts, cabinet hardware, bathroom vanity sinks, tops, remodeling, tile, backsplash, cleaning, sealing, grout, windows, kitchen cabinets, construction, contractors, designing/installing a new kitchen or bathroom — or anything else. We can help you through the entire design and installation process from A-Z. Or call us anytime in Broadview, IL at 1-708-343-3900. You can also make an appointment to meet with one of our Edge Kitchen and Bathroom designers at no charge by clicking here.
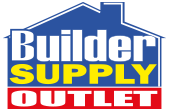
- My account Cart
-
OPEN TO THE PUBLIC | Store Hours and Information708.343.3900 OPEN TO THE PUBLIC Store Hours and Information
- 708.343.3900 Español Schedule Your FREE
Design Consultation
