-
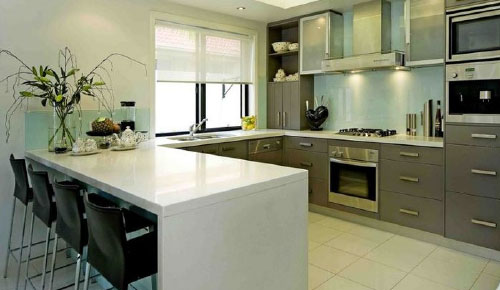
The U-Shaped Or “One-Cook” Kitchen Design Explained
 Share on Facebook
Share on Facebook
July 15, 2017
A U-shaped layout is basically an efficiency kitchen designed for one primary cook.
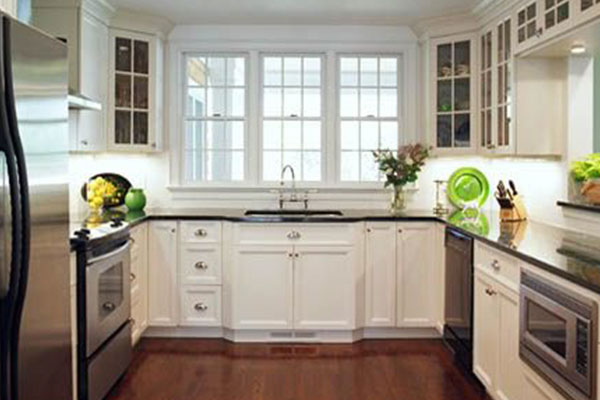
These kitchens are the equivalent of a fairly wide galley kitchen with one end closed off.
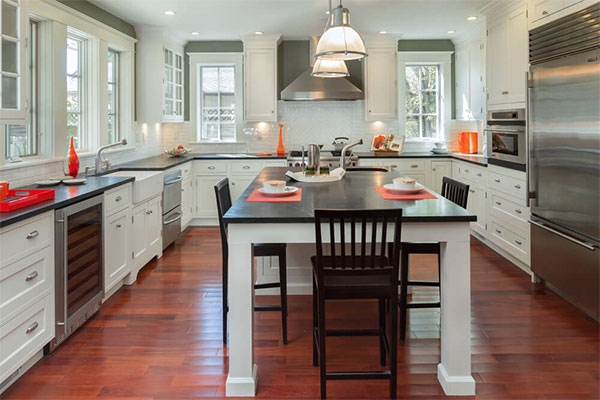
One of the benefits to a U-shaped kitchen is that it keeps people out of the main kitchen cooking area. At the same time, this design keeps the remaining part of the kitchen open to other rooms of the home, which allows traffic to pass freely.
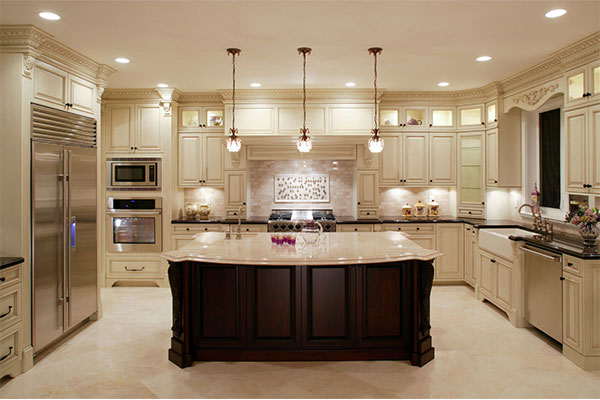
There are some challenges of course.
For instance, U-shaped kitchens are very small. They have a limited cooking area. U-shaped kitchens don’t have room for kitchen tables or chairs. Furthermore, depending on where the sink is located, you may not be able to put a dishwasher next to it.

To solve the seating issue, you can try a pass-through to the dining room on one of the “legs” of the U. One other way is to turn that leg into a peninsula. All you have to do is eliminate the wall and the upper cabinets. The peninsula counter can then be used for dining, writing, or just about anything else. Just keep in mind that doing this will cut down on storage space.
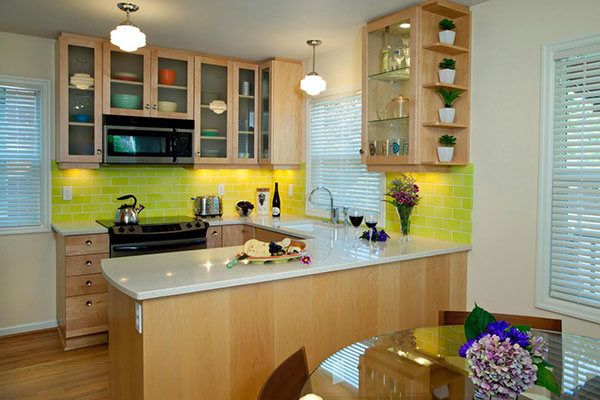
Another trick of the trade is to move the refrigerator out of the main U-shape. This will give you more food and cookware storage near the range and oven.
Now, adding a kitchen island may seem like a smart choice. We have a caveat here. Most older U-shaped kitchens can’t support one.
There’s not enough space.
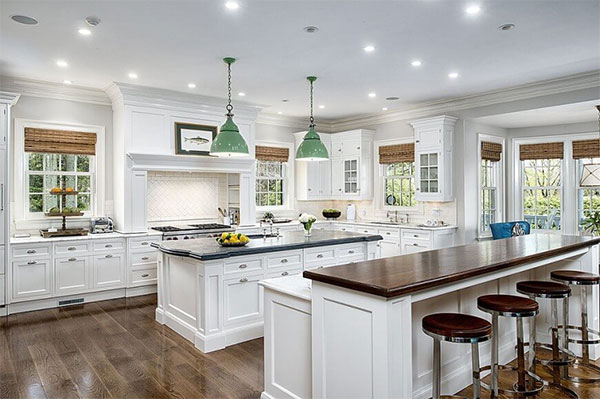
Industry guidelines recommend that you have at least 3 1/2 feet between the kitchen island and surrounding kitchen cabinets and appliances so that the doors can open properly and people can move around the kitchen area safely and securely.
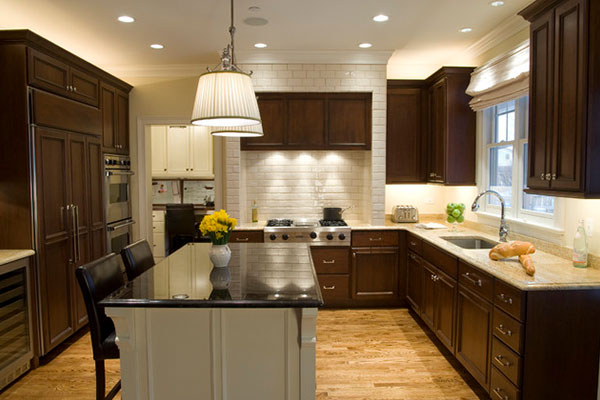
Hopefully you learned quite a bit about the U-shaped kitchen’s benefits.
And of course, Builder Supply Outlet and the Edge Showroom carry the top kitchen cabinet brands including Waypoint, Shiloh, Aspect, Eclipse, Prior Creek, MidContinent, Europa, and Bertch. Stop in anytime to learn more about kitchen cabinets or make an appointment and meet with an Edge Kitchen and Bath Designer absolutely FREE by clicking here.
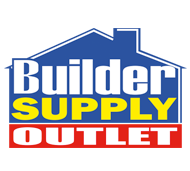
Feel free to stop into Builder Supply Outlet or the Edge Showroom with any home improvement questions you may have regarding cabinet hardware, bathroom vanity sinks, tops, remodeling, tile, backsplash, cleaning, sealing, grout, windows, kitchen cabinets, construction, contractors, designing/installing a new kitchen or bathroom — or anything else. We can help you through the entire design and installation process from A-Z. Or call us anytime in Broadview, IL at 1-708-343-3900. You can also make an appointment to meet with one of our Edge Kitchen and Bathroom designers at no charge by clicking here.
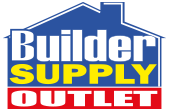
- My account Cart
-
OPEN TO THE PUBLIC | Store Hours and Information708.343.3900 OPEN TO THE PUBLIC Store Hours and Information
- 708.343.3900 Español Schedule Your FREE
Design Consultation
