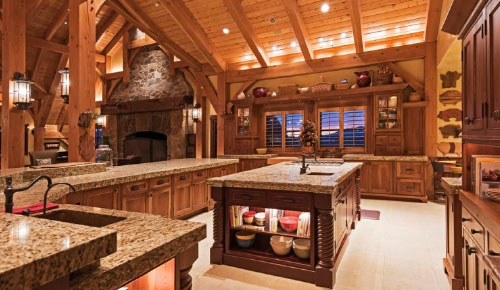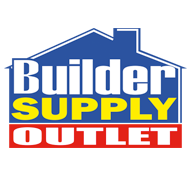-

Remodeling Your Kitchen: Pre-Purchase Checklist
 Share on Facebook
Share on Facebook
May 10, 2017
The following are some great guidelines for thinking through your new kitchen cabinet/remodel purchase. After all this is a major decision and you want to get it spot on!
There are many consideration you want to take into account.
ANALYZE YOUR CURRENT KITCHEN
What are some of the things you really like?
What are some of the things you dislike and need to improve?
Just a suggestion — complete these questions over a week. Keep these questions on a handy notepad in your kitchen. As you cook, prepare meals, sit down, eat, and store items, write down your thoughts in real time.
This will give you an honest and complete assessment.
VIEW OTHER HOMES/STORE DISPLAYS
Check out what others are doing and then customize for your needs.
You’d be surprised what you find from other’s ideas. Zero in on looks, efficiency, and layout.
One important overlooked factor is the flow from one part of the kitchen to the other. Think of how you want things laid out when you cook. Also are walls in the proper place? What level should the cabinets be at and where do they need to be placed? Should they go to the ceiling? Would you like storage above the cabinets?
Also, if you cook with a partner, how does the flow need to be laid out so you’re not bumping into each other?
COUNTERTOP ISLANDS
If you want a countertop island you need to consider how far it will be from the main counters.
To be functional, keep it within 42 inches. Your cooktop should be at least 5 foot long, which will enable you to have a 15-inch counter on each side of a standard 30-inch range. This will give you extra space for pot handles, as well as a place to put bowls and cooking utensils.
ISLAND COOKTOPS
Typically if you have an island cooktop, you’ll want it staggered from the sink; not opposite.
This makes it easier for more than one person to work in the kitchen together. Shifting the island 45 degrees will create a triangle-shaped floor area between it and the adjoining counter, which will give you extra space to move around.
COOKING STYLE
Are you a neat fanatic or do you enjoy a more freestyle messy approach? Be honest as it’s important here.
You need to know this before you select things like cabinets, flooring, countertops, and backsplash tile.
Neat cooks can cook anywhere, with any counter layout, and any countertop type. Messier cooks needs scratch-resistant and stain-resistant countertops. They also need a medium-colored floor with a pattern, and a much smaller, contained food- prep area. If this is overlooked, a messier cook will spread out everywhere. Cleanup will take forever. We also recommend that messier cooks avoid white cabinets and light-colored tile grout, both of which will stain easily if food spills are not cleaned up right away.
STORAGE
Do you have enough storage area for food?
Think about your shopping and eating habits before you answer.
If you grocery shop once a week, or less, you need extra storage as you’ll be buying more at one time than someone who shops more than once a a week.
And those of you whom are very meticulous and serious cooks will need extra space for additional pantry ingredients compared to those who eat out a lot and rarely cook at home.
CABINET TYPES
There are many attributes and decisions when it comes to kitchen cabinet shopping, which is why the Edge Showroom provides every customer with a FREE Kitchen and Bath Designer, which you can schedule with by clicking here. You can also check out our brands by clicking here.
For the sake of this brief post, we’ll keep the details to a minimum, but you’re doing to need to choose from stock, custom or semi-custom cabinets.
Custom cabinets are the priciest, and for good reason. You’ll get higher-grade materials and a greater choice of woods and stains. The detailing is far more refined and of course, the cabinets can be made to order in whatever size you want.
Stock cabinets come in fixed sizes. They also have far fewer finish choices. Still, some stock cabinet lines do include some excellent features including roll-out trays, solid-wood drawers with dovetail joints and under-mounted drawer glides.
Semi-custom cabinets occupy an area between the other two. You can discuss this with your designer or salesperson.
DRAWERS
You need to ask yourself, “Do I have enough base drawers, versus base cabinets?”
Many kitchen designers recommend drawers rather than base cabinets for storage below counter level. Drawers can be precisely tailored to your custom needs. And they’re much easier to use. We do recommend including at least one base cabinet suitable for storing all your awkward-sized pots.
Many designers recommend drawer widths between 18 and 36 inches. They also recommend tall cabinets with roll-out trays.
ENTERTAINING
How often do you entertain?
How many people do you entertain?
Do people typically gravitate in the kitchen?
Large family?
The bottom line is that you need to plan a kitchen that’s big enough for all the people you plan to entertain. You want them to be comfortable, while giving you the room you need to prep, cook, and serve meals.
A larger kitchen is also a major selling point and will give you some of the better ROI on your investment.
LIGHTING
Lighting is so important, yet way overlooked.
Will your kitchen have adequate light during the day? Will it have adequate light at night? What kind of lighting best fits your style, while remaining functional?
Interestingly, kitchen lighting is often overlooked because most buyers visit model homes during broad daylight. Even if there is sufficient general lighting, you may find that the counter areas can be hard to work and see in. Under-cabinet lighting will eliminate that issue. Very few builders install these in a typical home. Some install the wiring so the owner can easily add lights later.
You may want to consider a “slim line” type of fixture that fits in the recess under the cabinet box. They’re generally a bit pricier and will give your kitchen a more finished look that makes the added cost worth it.
Hopefully you learned quite a bit about what to think about before embarking on your kitchen remodel and makeover.

Feel free to stop into Builder Supply Outlet or the Edge Showroom with any home improvement questions you may have regarding remodeling, sinks, tile, backsplash, cleaning, sealing, grout, windows, kitchen cabinets, construction, contractors, designing/installing a new kitchen or bathroom — or anything else. We can help you through the entire design and installation process from A-Z. Or call us anytime in Broadview, IL at 1-708-343-3900. You can also make an appointment to meet with one of our Edge Kitchen and Bathroom designers at no charge by clicking here.

- My account Cart
-
OPEN TO THE PUBLIC | Store Hours and Information708.343.3900 OPEN TO THE PUBLIC Store Hours and Information
- 708.343.3900 Español Schedule Your FREE
Design Consultation
